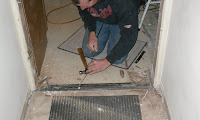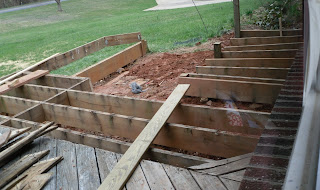 In recycling our old ugly doors into much better looking ones, one of the mini-projects was to paint the hinges. I have developed a method for rehabbing metal fixtures and hardware that works pretty well, looks good and saves money. The reason for reusing the hinges was that installing new hinges would be a pain in the ass, but it always looks nice if the hinges match the other door hardware. In the house in TX, the original door and hinge hardware was a vintage oil rubbed bronze. Right now, this finish is very popular and it's one I like and use often. In adding new vintage doors and restoring the others that had been "updated" I refinished glass or porcelain knobs I purchased at a salvage yard.
In recycling our old ugly doors into much better looking ones, one of the mini-projects was to paint the hinges. I have developed a method for rehabbing metal fixtures and hardware that works pretty well, looks good and saves money. The reason for reusing the hinges was that installing new hinges would be a pain in the ass, but it always looks nice if the hinges match the other door hardware. In the house in TX, the original door and hinge hardware was a vintage oil rubbed bronze. Right now, this finish is very popular and it's one I like and use often. In adding new vintage doors and restoring the others that had been "updated" I refinished glass or porcelain knobs I purchased at a salvage yard. The best way to match another color is to layer similar colors. I learned this technique at the Los Angeles Opera, dying character shoes to match fabric swatches. I'd spend the day taping off the soles and buckles, then sit outside on the loading dock with 20 cans of different colored spray shoe dye, layering the colors until it matched the swatch. If it got too heavy looking or thick (it might crack with wear), I'd start over by removing the dye with acetone and trying different colors. This same method works with any metal fixture or hardware. Here's the general steps:
Clean the piece you want to paint. I use soapy water if it can but light fixtures or anything electrical should only be wiped down. Sometimes really old stuff that's been sitting in a garage or shed takes a little elbow grease to clean but it's imperative that any oil, dirt, or flaky paint is removed.
Many newer fixtures and hinges will have a clear coat on them that needs to be removed. Even if it doesn't, this step is important. Using no less than 220 grit sand paper (400 for metal is best but i'll use what's on hand) gently sand all of the surfaces that will be painted. A lot of times, brass will turn silver colored, that's fine, it means the finish is roughed up enough. Getting every surface can be a challenge on fixtures with decorative stamping but wrapping the tip of a pencil in the sand paper can help get at those tough spots.
I'll usually wipe the piece down with mineral spirits to get rid off all the dust, then tape off anything that doesn't want to be painted. This part is very important to how the finished product will look so the tape needs to be perfect. I use blue painter's tape, mostly because it's what I have but masking tape also works. Clear packing tape does not work. Tried it in a pinch, huge mess.
Use a primer made for metal for the first coat. If the finish color will be dark, using grey or red primer is fine but use white for anything in the silver/chrome family. I use whatever can still has paint in it. Painting technique is important here so don't rush it and if it looks bad, use mineral spirits to remove the paint that's been applied and start over. In a well ventilated area, spray in light coats, pressing and releasing the spray tip when not pointed at what's being painted. This means pointing just above or next to the piece, start to paint, sweep across the piece and release the tip once past the piece. It sounds hard but it's really easy with a little practice.
Follow the directions on the can about dry times. I always try to read this in the store before buying because each product is so different. I once bought a primer that took 48 hours to recoat. What a pain! An afternoon project took a week. Anyway, after the primer coat, apply a light coat of the next color. To do the hinges, I used a semi-gloss brown I had from another project. Two light coats and the primer was covered. The next paint I used was a "hammered metal" paint. If this is applied lightly, it gives just enough texture. I didn't want to cover the brown, just dust it since the hammered metal paint was a little too grey/brown. If it looks too light after that, a dusting of the first color or even black can give nice texture. The additional coats don't want to be completely uniform because you want the underneath colors to show through, mimicking tarnish and wear of an antique finish.
If you're painting something

that will be installed with screws that will show, the heads of the screws can be painted too. Care should be taken when installing the screws so as to not strip the paint. I drill holes in a scrap of wood and set the screws upright in it and paint them as I paint the other objects.
Once happy with the look of the piece, a durable clear coat is important. Even with a clear coat, if the piece is in a high traffic area, it might get scratched, so this method is better for things that don't get handled. I once painted a brass metal door knob to match other vintage ones and it looked great until I turned it with my keys in my hand and left a beautiful brassy scratch along the top. Clear coat can only do so much.
This is a great way to recycle what's already in the house, especially if the design is beautiful, just not the finish, or it's something that's a bit tired looking. And for the hardcore- dents, gouges or rust damage in the metal can be patched with Bondo and sanded. Bondo can be found in small tubes (or gallon size tins) at any automotive supply. Sanded with 400 grit, you'll never know the damage was there. This is great to use when repairing instead of replacing.









 If the door is solid wood, the next step is to put in the trim for the panels. My doors are hollow (see pic) so I cut strips from a 2x4 that would fit into the space between the door surfaces and secured them using a nail gun. Now the trim to hold the panels goes in. I chose to make my own on the table saw with scrap oak in a step pattern but I've bought quarter round profile trim at the home depot before and it works fine and is quicker. Figure how thick the inset panel will be and nail the trim accordingly. Only do one side then paint all the trim, including inside where the glass will sit.
If the door is solid wood, the next step is to put in the trim for the panels. My doors are hollow (see pic) so I cut strips from a 2x4 that would fit into the space between the door surfaces and secured them using a nail gun. Now the trim to hold the panels goes in. I chose to make my own on the table saw with scrap oak in a step pattern but I've bought quarter round profile trim at the home depot before and it works fine and is quicker. Figure how thick the inset panel will be and nail the trim accordingly. Only do one side then paint all the trim, including inside where the glass will sit.


 They discovered a woodchuck living underneath and maybe wild rabbits. When asking me for advice on what to replace the front deck with, I suggested that if the structure was sound, it could be cut down and reused into a much smaller front door landing. This was the route they took. Since it would be easier to see for myself and lend a hand, off I went for a weekend. I will admit, Bunny recently had a baby boy and I really wanted to meet and play with him, ulterior motives.
They discovered a woodchuck living underneath and maybe wild rabbits. When asking me for advice on what to replace the front deck with, I suggested that if the structure was sound, it could be cut down and reused into a much smaller front door landing. This was the route they took. Since it would be easier to see for myself and lend a hand, off I went for a weekend. I will admit, Bunny recently had a baby boy and I really wanted to meet and play with him, ulterior motives. 

